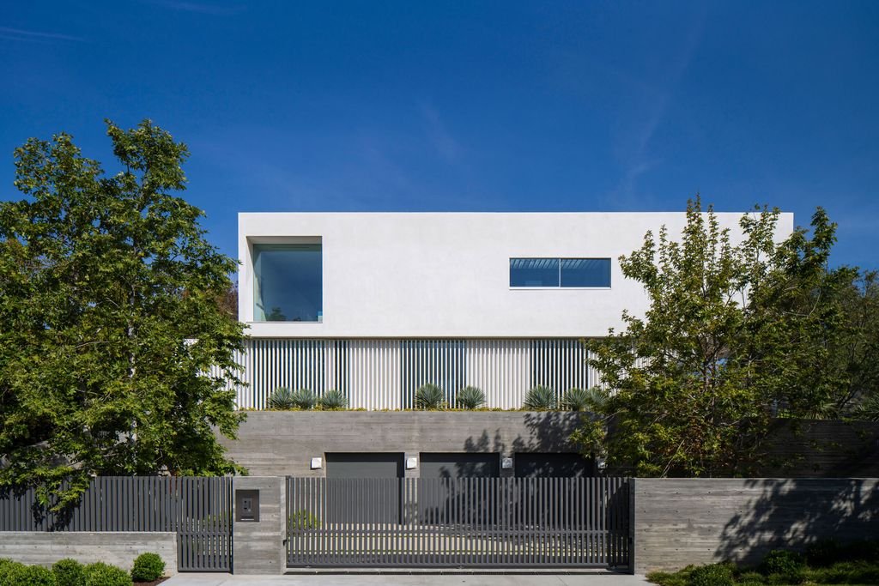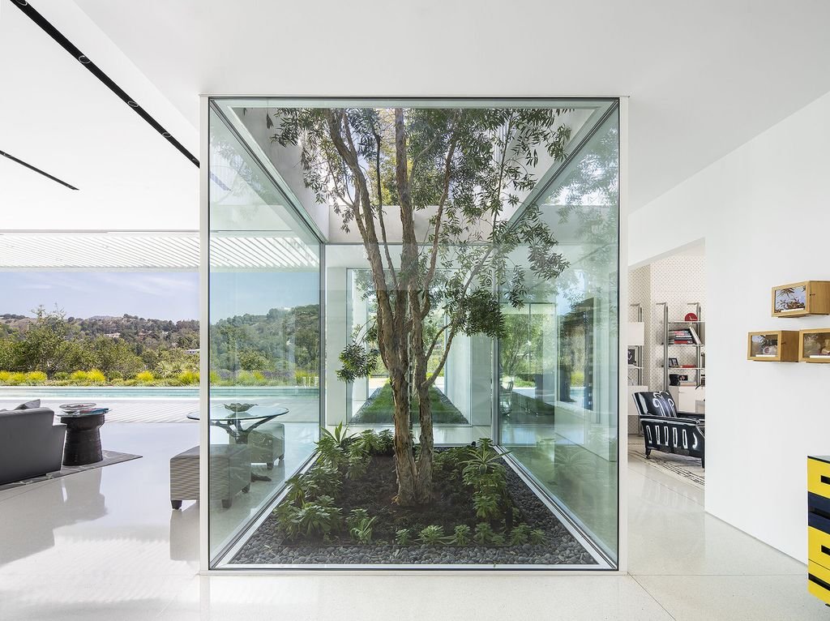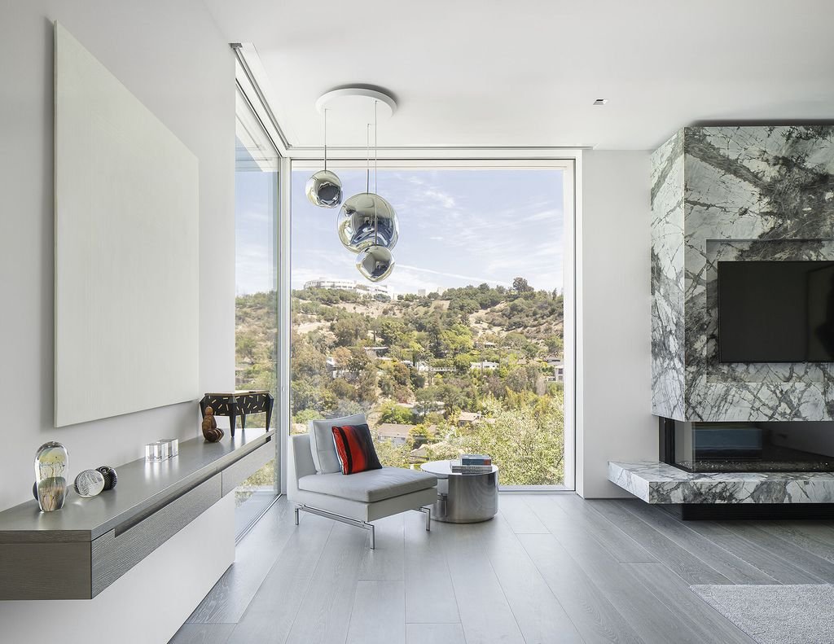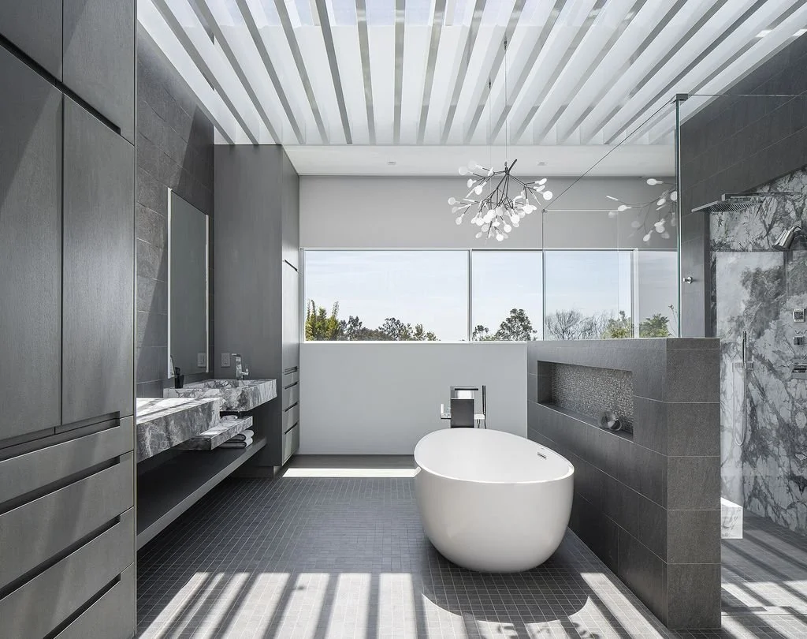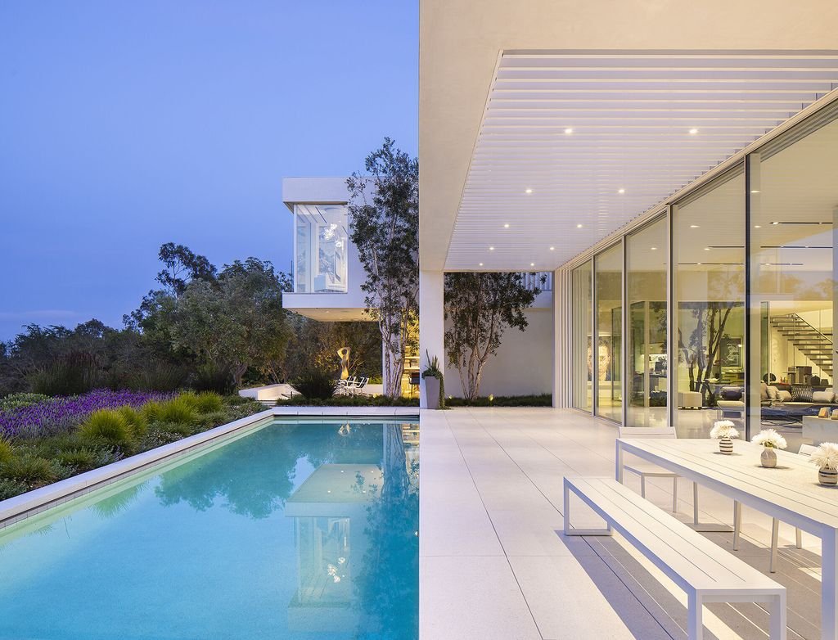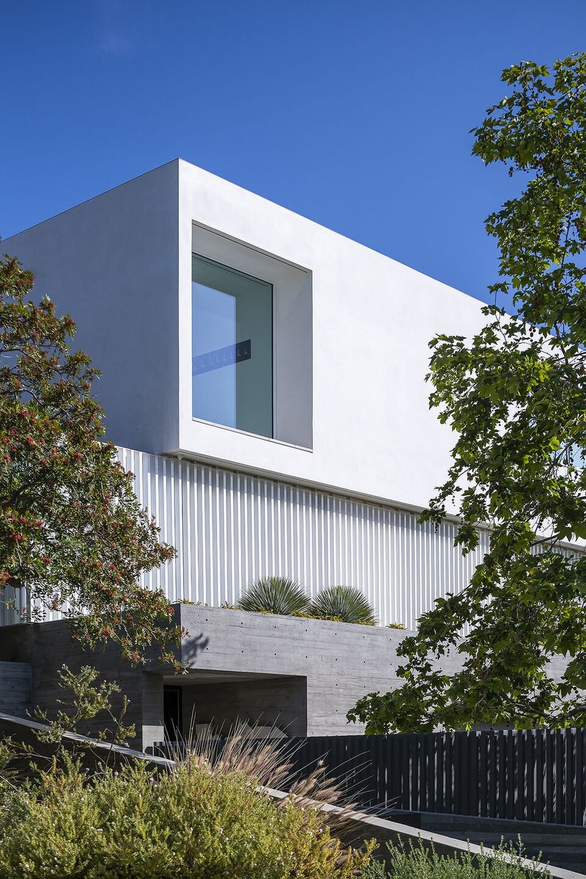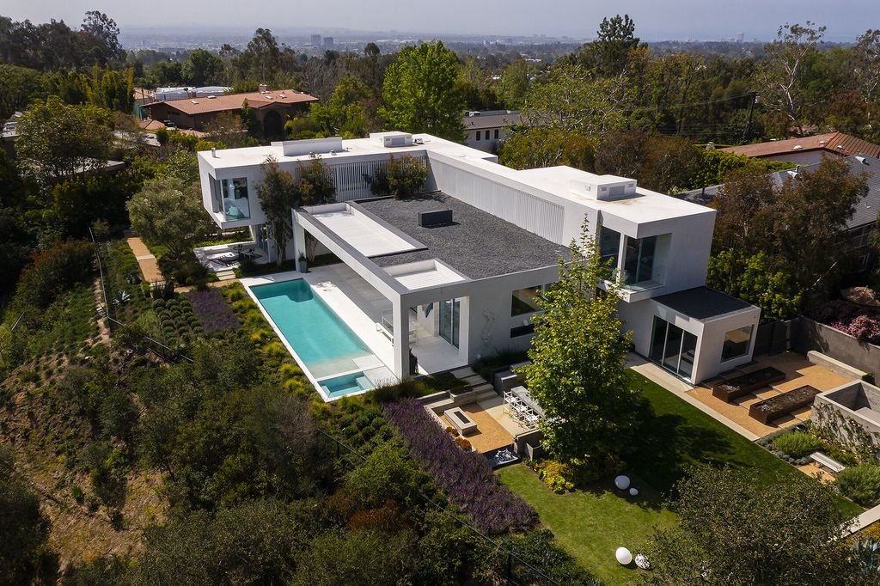Castlegate Residence
Perched on a quiet cul-de-sac with sweeping views of the Getty Center, this three-story residence seamlessly integrates art and architecture. Defined by minimalist geometric volumes, the home’s design reflects the owner’s deep passion for contemporary art. The structure consists of three distinct layers: a concrete base embedded into the hillside, a glass-clad middle level with aluminum louvers for privacy, and a white stucco upper volume that appears to float above. A sculptural terrazzo-and-wood stairway connects the interiors, evolving from a functional element into an artistic statement. The main level serves as a gallery-like space, with expansive white walls and curated display areas. A glass-enclosed melaleuca tree extends through the roof, blurring the boundary between indoors and out. Outside, an abstract sculpture anchors the entry courtyard, which transitions seamlessly into the home’s landscaped alcoves and living spaces. The upper level offers a serene retreat, featuring cool gray wood floors and a cantilevered reading nook overlooking the pool. Throughout, custom casework and curated design details reflect the owner’s artistic sensibility, making this home a true synthesis of architecture and art. Project executed by Javier Meier Borrani as part of Abramson Architects.
Location Brentwood Size 8,000 SF Budget 10 Million Status Completed 2019
