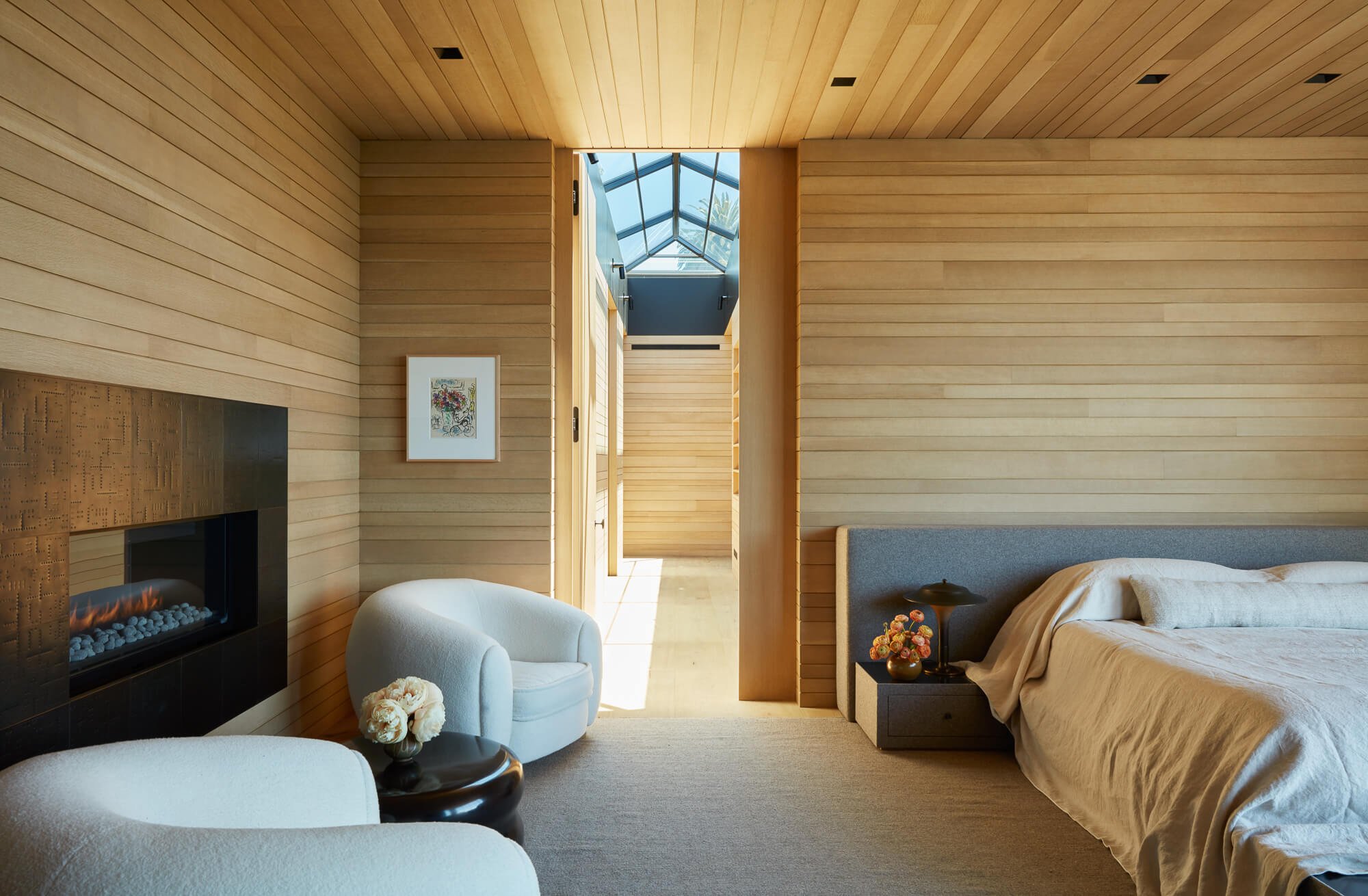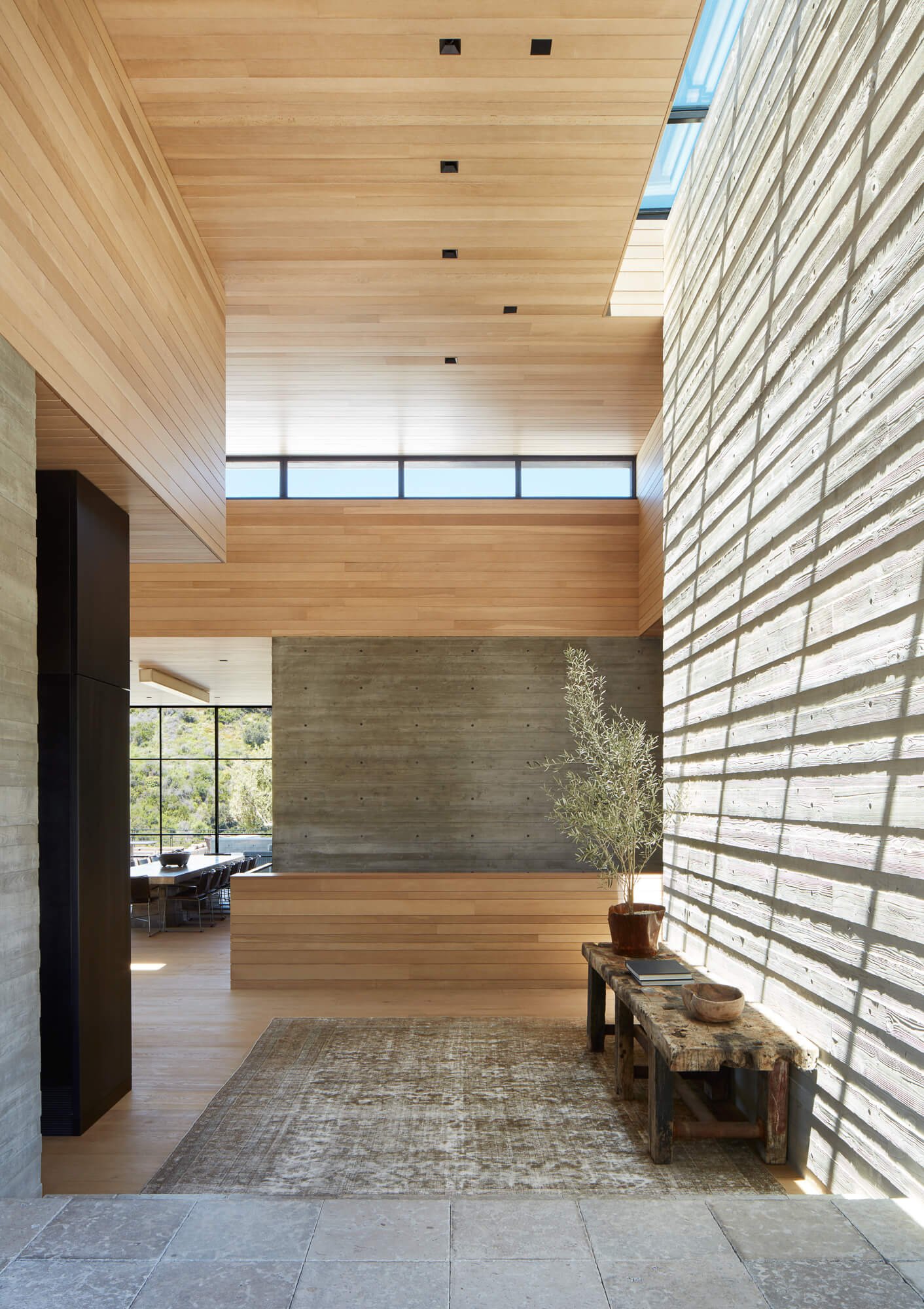Umeo Residence
This hillside home is designed to harmonize with its dramatic 2-acre site, embracing the natural topography through an informal layout and integrated landscape pathways. Positioned on a canyon promontory, the home captures sweeping views of the surrounding hills and Pacific Ocean. With height restrictions limiting the structure to a single story above street level, much of the living space is nestled into the downslope, ensuring unobstructed sightlines for neighboring properties. Bridges span over landscaped “fingers” that extend into the home, blurring the boundary between architecture and terrain. Craftsmanship and material authenticity define the design, with board-formed concrete, white oak shiplap, and galvanized steel seamlessly aligned to create a cohesive architectural language. Every detail—from wall elevations to lighting placements—was meticulously considered, resulting in a refined yet grounded retreat. Project executed by Javier Meier Borrani as part of Abramson Architects.
Location Pacific Palisades Size 17,000 SF Budget 20 Million Status Completed 2019























